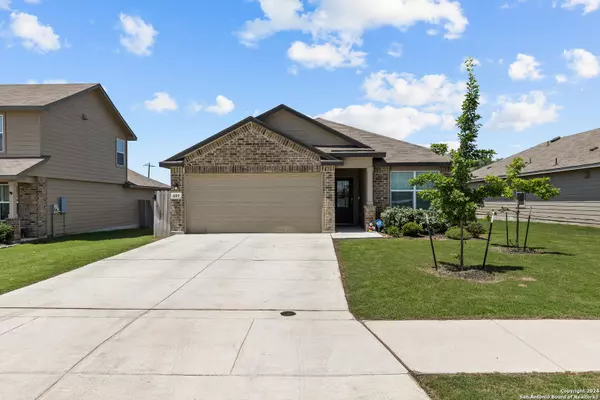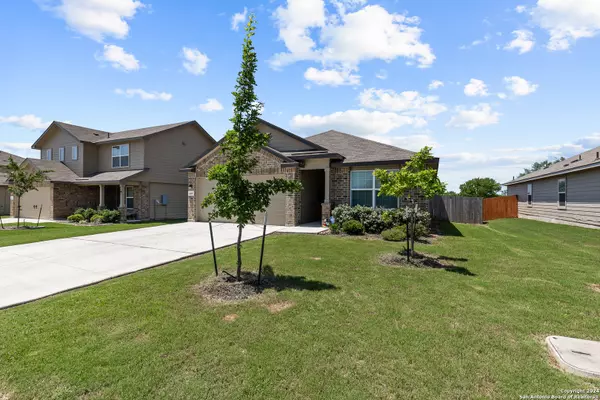For more information regarding the value of a property, please contact us for a free consultation.
609 CYPRESS BYU Cibolo, TX 78108-4076
Want to know what your home might be worth? Contact us for a FREE valuation!

Our team is ready to help you sell your home for the highest possible price ASAP
Key Details
Property Type Single Family Home
Sub Type Single Residential
Listing Status Sold
Purchase Type For Sale
Square Footage 1,438 sqft
Price per Sqft $197
Subdivision Red River Ranch
MLS Listing ID 1780064
Sold Date 12/19/24
Style One Story,Traditional
Bedrooms 3
Full Baths 2
Construction Status Pre-Owned
HOA Fees $37/qua
Year Built 2021
Annual Tax Amount $5,266
Tax Year 2024
Lot Size 6,534 Sqft
Property Description
Move in ready. This home is only 3 years old and well maintained. 3-bedroom, 2-bathroom brick residence offers the perfect blend of modern living and timeless charm, nestled in a peaceful and historically preserved neighborhood. This home has 9-foot ceilings, 2-inch faux wood blinds throughout the home, vinyl plank flooring in the entry, family room, kitchen, and dining area with ceramic tile in the bathrooms and utility room. The beautiful kitchen, featuring sleek stainless steel appliances and the refrigerator is included, luxurious granite countertops, a stylish tile backsplash, a drinking kitchen filter and a water softener. The primary suite is your private oasis, complete with a generous walk-in closet and a luxurious en suite bath. Also, covered patio in the back with NO NEIGHBORS- it's located on the GREEN BELT. Wait there's more! Sprinkler system front and back, security system that includes camera, the ring and window sensors. Red River Ranch is conveniently located in Cibolo with easy access to major highways, Randolph AFB & Fort Sam Houston. Highly rated SCUISD schools! Schedule your showing today!
Location
State TX
County Guadalupe
Area 2705
Rooms
Master Bathroom Main Level 8X8 Tub/Shower Separate, Double Vanity, Garden Tub
Master Bedroom Main Level 14X12 Walk-In Closet, Full Bath
Bedroom 2 Main Level 11X11
Bedroom 3 Main Level 11X11
Kitchen Main Level 16X8
Family Room Main Level 20X13
Interior
Heating Central
Cooling One Central
Flooring Carpeting, Ceramic Tile, Laminate
Heat Source Electric
Exterior
Exterior Feature Patio Slab, Covered Patio, Privacy Fence, Sprinkler System
Parking Features Two Car Garage, Attached
Pool None
Amenities Available Jogging Trails
Roof Type Composition
Private Pool N
Building
Lot Description On Greenbelt
Faces North,East
Foundation Slab
Sewer Sewer System
Water Water System
Construction Status Pre-Owned
Schools
Elementary Schools Wiederstein
Middle Schools Corbett
High Schools Clemens
School District Schertz-Cibolo-Universal City Isd
Others
Acceptable Financing Conventional, FHA, VA, Cash
Listing Terms Conventional, FHA, VA, Cash
Read Less



