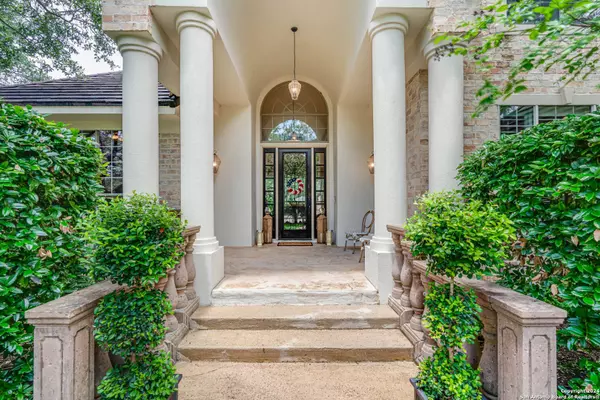For more information regarding the value of a property, please contact us for a free consultation.
223 BENTLEY MNR Shavano Park, TX 78249-2020
Want to know what your home might be worth? Contact us for a FREE valuation!

Our team is ready to help you sell your home for the highest possible price ASAP
Key Details
Property Type Single Family Home
Sub Type Single Residential
Listing Status Sold
Purchase Type For Sale
Square Footage 4,492 sqft
Price per Sqft $345
Subdivision Bentley Manor
MLS Listing ID 1785983
Sold Date 07/23/24
Style Two Story
Bedrooms 5
Full Baths 4
Half Baths 1
Construction Status Pre-Owned
HOA Fees $111/qua
Year Built 2001
Annual Tax Amount $27,832
Tax Year 2022
Lot Size 0.810 Acres
Property Description
Welcome Home! 223 Bentley Manor is a masterpiece of modern elegance nestled in the prestigious gated community of Bentley Manor in Shavano Park. This stunning home exudes elegance and luxury with unparalleled craftsmanship and attention to detail. From the beautiful brand new hardwood floors, updated light fixtures, wired home audio system, to the whole home air filtration system and the three newly installed HVACs, no expense was spared in maintaining this meticulously cared for home. It features multiple spacious formal and casual living areas with soaring tray ceilings and large windows that bathe the rooms with natural light. The gourmet kitchen and sizeable walk-in pantry are a chef's delight and showcase top-of-the-line appliances, sleek cabinetry, and a spacious island perfect for culinary creations and casual dining alike. Adjacent, the formal dining room provides an elegant setting for hosting memorable gatherings with family and friends. Retreat to the luxurious primary suite, a sanctuary of comfort and style, complete with a spa-like ensuite bath and two generous walk-in closets. Travel to the opposite side of the house to the first floor mother-in-law suite with its own private entrance. Upstairs, there are two bedrooms adjoined by a Jack-and-Jill bathroom and a third ensuite bedroom, all of which are perfectly situated surrounding an additional large family/media room. Outside, the property boasts a beautiful park-like landscaped yard with a pool, spa, and covered patio area ideal for relaxing or hosting gatherings. Bentley Manor is conveniently located within minutes of La Cantera and The Rim, and just a short drive from Downtown, Stone Oak and the Medical Center. This home offers the perfect blend of comfort and sophistication, making it a dream residence for those seeking a lavish lifestyle in an amazing community.
Location
State TX
County Bexar
Area 0500
Rooms
Master Bathroom Main Level 18X10 Tub/Shower Separate, Double Vanity, Tub has Whirlpool
Master Bedroom Main Level 16X18 DownStairs, Outside Access, Walk-In Closet, Multi-Closets, Ceiling Fan, Full Bath
Bedroom 2 Main Level 13X11
Bedroom 3 2nd Level 12X15
Bedroom 4 2nd Level 12X13
Bedroom 5 2nd Level 15X14
Living Room Main Level 15X15
Dining Room Main Level 15X14
Kitchen Main Level 14X14
Family Room Main Level 21X18
Study/Office Room Main Level 11X15
Interior
Heating Central
Cooling Three+ Central
Flooring Ceramic Tile, Wood
Heat Source Natural Gas
Exterior
Exterior Feature Covered Patio, Privacy Fence, Wrought Iron Fence, Sprinkler System, Double Pane Windows, Has Gutters, Special Yard Lighting, Mature Trees, Stone/Masonry Fence
Parking Features Three Car Garage, Attached, Side Entry, Oversized
Pool In Ground Pool, Hot Tub
Amenities Available Controlled Access
Roof Type Other
Private Pool Y
Building
Lot Description 1/2-1 Acre, Mature Trees (ext feat), Level
Foundation Slab
Sewer Sewer System
Water Water System
Construction Status Pre-Owned
Schools
Elementary Schools Blattman
Middle Schools Hobby William P.
High Schools Clark
School District Northside
Others
Acceptable Financing Conventional, FHA, VA, Cash
Listing Terms Conventional, FHA, VA, Cash
Read Less



