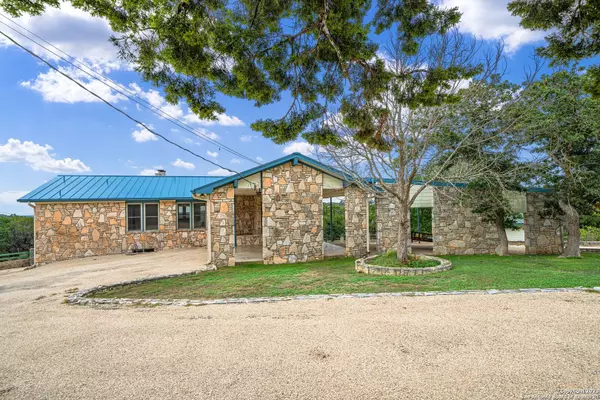For more information regarding the value of a property, please contact us for a free consultation.
583 Indian Springs Dr Kerrville, TX 78028
Want to know what your home might be worth? Contact us for a FREE valuation!

Our team is ready to help you sell your home for the highest possible price ASAP
Key Details
Property Type Single Family Home
Sub Type Single Residential
Listing Status Sold
Purchase Type For Sale
Square Footage 2,645 sqft
Price per Sqft $215
Subdivision Tierra Linda
MLS Listing ID 1730624
Sold Date 06/14/24
Style Two Story
Bedrooms 4
Full Baths 3
Half Baths 1
Construction Status Pre-Owned
HOA Fees $114/qua
Year Built 1974
Annual Tax Amount $3,725
Tax Year 2023
Lot Size 6.010 Acres
Property Description
Welcome to this spacious and well maintained Tierra Linda Homestead. This home features a unique layout perfect for a large family or multi-generational living. Main Level features 2 bedrooms, 1.5 baths, Large Living Room, rock fireplace with windows to take in the VIEWS from there, dining room or kitchen. On the lower level you have an additional 2 bedrooms, 2 baths, a small kitchenette, living/ dining spaces, and another fireplace. The property is at the end of a cul-de-sac, and gated for your privacy. 6.01 acres which includes AG Valuation keeps your taxes lowered. Many improvements per the owner - new roof 2021, exterior paint 2022, new upstairs AC 2022, 1550 gal water tank 2022. There is a bonus room attached to the home on the lower level, (20.3 x 10.2 ft) perfect for pets or extra storage and a detached storage building (20..6 x 12.4 ft) Tierra Linda offers many amenities including tennis courts, pool, airstrip, clubhouse, fishing lake, horseback riding, picnic area, and hiking trails!
Location
State TX
County Gillespie
Area 3100
Rooms
Master Bedroom Main Level 16X11 Other
Bedroom 2 11X10
Bedroom 3 15X11
Bedroom 4 15X11
Living Room 19X14
Kitchen 11X13
Interior
Heating Central
Cooling Two Central
Flooring Ceramic Tile, Vinyl
Heat Source Electric
Exterior
Exterior Feature Deck/Balcony, Chain Link Fence, Mature Trees, Other - See Remarks
Parking Features None/Not Applicable
Pool None
Amenities Available Pool, Tennis, Clubhouse, Airport Property, Hangar Access, Taxiway Access, Fishing Pier, Other - See Remarks
Roof Type Metal
Private Pool N
Building
Lot Description Cul-de-Sac/Dead End, County VIew
Foundation Slab
Sewer Septic
Water Private Well
Construction Status Pre-Owned
Schools
Elementary Schools Harper Elementary
Middle Schools Harper Middle
High Schools Harper Hs
School District Harper I.S.D.
Others
Acceptable Financing Conventional, VA, Cash
Listing Terms Conventional, VA, Cash
Read Less



