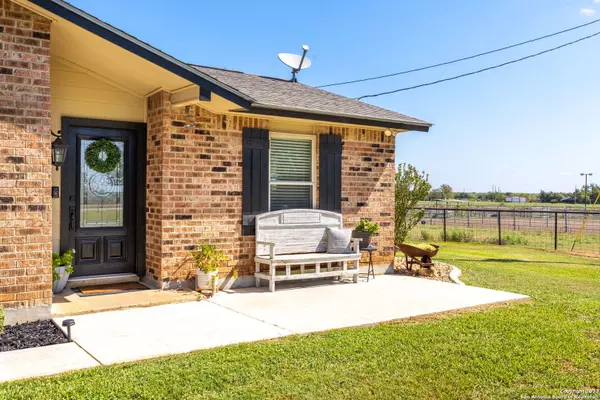For more information regarding the value of a property, please contact us for a free consultation.
665 DEER TRAIL DR Jourdanton, TX 78026-4601
Want to know what your home might be worth? Contact us for a FREE valuation!

Our team is ready to help you sell your home for the highest possible price ASAP
Key Details
Property Type Single Family Home
Sub Type Single Residential
Listing Status Sold
Purchase Type For Sale
Square Footage 2,050 sqft
Price per Sqft $304
Subdivision Atascosa Estates
MLS Listing ID 1717788
Sold Date 04/19/24
Style One Story,Ranch
Bedrooms 3
Full Baths 2
Construction Status Pre-Owned
Year Built 1979
Annual Tax Amount $5,469
Tax Year 2022
Lot Size 5.589 Acres
Property Description
BEAUTIFUL RANCHETTE IN ATASCOSA ESTATES! Immaculate, completely remodeled 3 bedroom / 2 bath home on 5.59 acres! Kitchen features knotty alder cabinetry, granite countertops & a larg walk-pantry. Laundry room includes dog bath, storage & counterspace! Media room could easily become a guest or craft room with built-ins! Yard has mature trees & sprinkler system. Property is layed out perfectly inside fully fenced / cross fence with pipe tops, panel fence & automatic gate. There are 2 additional buildings - 320 sf convex full apartment & 480 sf office/gym with half bath - both with heat & a/c. Large chicken coop for all your feathered friends & a 25 x30 workshop round out the buildings! COME FALL IN LOVE with this amazing property!
Location
State TX
County Atascosa
Area 2900
Rooms
Master Bathroom Main Level 7X6 Shower Only, Single Vanity
Master Bedroom Main Level 13X12 Split, DownStairs, Walk-In Closet, Full Bath
Bedroom 2 Main Level 12X13
Bedroom 3 Main Level 10X11
Living Room Main Level 27X16
Dining Room Main Level 11X9
Kitchen Main Level 21X7
Interior
Heating 3+ Units
Cooling 3+ Window/Wall
Flooring Ceramic Tile, Laminate
Heat Source Electric
Exterior
Exterior Feature Patio Slab, Covered Patio, Partial Sprinkler System, Double Pane Windows, Storage Building/Shed, Mature Trees, Detached Quarters, Additional Dwelling, Horse Stalls/Barn, Workshop, Cross Fenced
Parking Features Detached, Converted Garage
Pool None
Amenities Available None
Roof Type Composition
Private Pool N
Building
Lot Description County VIew, Horses Allowed, 5 - 14 Acres, Mature Trees (ext feat), Level, Pond /Stock Tank
Faces South
Foundation Slab
Sewer Septic, City
Water City
Construction Status Pre-Owned
Schools
Elementary Schools Jourdanton
Middle Schools Jourdanton
High Schools Jourdanton
School District Jourdanton
Others
Acceptable Financing Conventional, FHA, VA, Cash
Listing Terms Conventional, FHA, VA, Cash
Read Less



