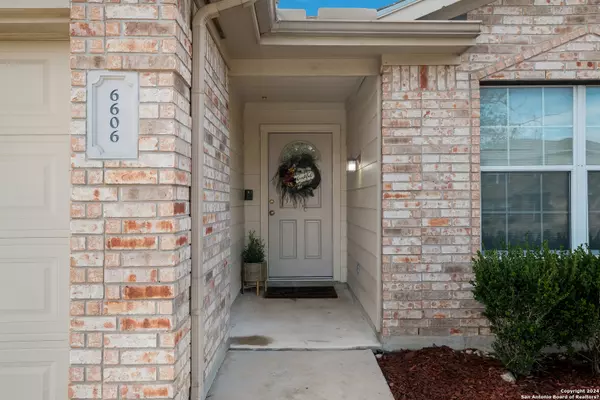For more information regarding the value of a property, please contact us for a free consultation.
6606 CHASETHORN DR San Antonio, TX 78249-4857
Want to know what your home might be worth? Contact us for a FREE valuation!

Our team is ready to help you sell your home for the highest possible price ASAP
Key Details
Property Type Single Family Home
Sub Type Single Residential
Listing Status Sold
Purchase Type For Sale
Square Footage 1,753 sqft
Price per Sqft $179
Subdivision Woodthorn
MLS Listing ID 1752991
Sold Date 03/21/24
Style One Story,Traditional
Bedrooms 3
Full Baths 2
Construction Status Pre-Owned
HOA Fees $25/ann
Year Built 2002
Annual Tax Amount $6,597
Tax Year 2022
Lot Size 5,183 Sqft
Property Description
Situated in a PRIME LOCATION, this turnkey home is ready for its new owner to personalize and customize certain aspects to suit their style! The 3 bedroom 2 bath, open floor plan features a split bedroom layout and a flex space perfect for a home office, craft room, and/or so many other endless possibilities. Property features a nice-sized backyard, a storage shed and a wooded deck for your gatherings! Enjoy the close proximity to entertainment venues, schools, universities and other popular attractions like La Cantera, The Rim, Fiesta Texas Theme Park and so much more. With super quick and easy access to 1604 and I-10 your ventures out will surely be effortless.
Location
State TX
County Bexar
Area 0400
Rooms
Master Bathroom Main Level 7X8 Tub/Shower Combo, Single Vanity
Master Bedroom Main Level 17X14 DownStairs, Full Bath
Bedroom 2 Main Level 11X11
Bedroom 3 Main Level 11X11
Living Room Main Level 17X20
Dining Room Main Level 12X11
Kitchen Main Level 11X23
Study/Office Room Main Level 11X12
Interior
Heating Central
Cooling One Central
Flooring Carpeting, Vinyl
Heat Source Natural Gas
Exterior
Exterior Feature Privacy Fence, Sprinkler System, Storage Building/Shed, Has Gutters
Parking Features Two Car Garage
Pool None
Amenities Available None
Roof Type Composition
Private Pool N
Building
Foundation Slab
Sewer City
Water City
Construction Status Pre-Owned
Schools
Elementary Schools Carnahan
Middle Schools Stinson Katherine
High Schools Louis D Brandeis
School District Northside
Others
Acceptable Financing Conventional, FHA, VA, Cash
Listing Terms Conventional, FHA, VA, Cash
Read Less



