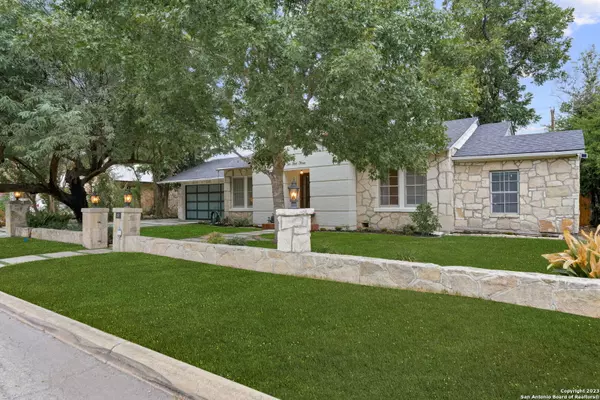For more information regarding the value of a property, please contact us for a free consultation.
253 EL MONTE BLVD San Antonio, TX 78212-1202
Want to know what your home might be worth? Contact us for a FREE valuation!

Our team is ready to help you sell your home for the highest possible price ASAP
Key Details
Property Type Single Family Home
Sub Type Single Residential
Listing Status Sold
Purchase Type For Sale
Square Footage 2,131 sqft
Price per Sqft $248
Subdivision Olmos Park Terrace
MLS Listing ID 1725956
Sold Date 12/29/23
Style One Story,Historic/Older
Bedrooms 3
Full Baths 3
Half Baths 1
Construction Status Pre-Owned
Year Built 1940
Annual Tax Amount $11,171
Tax Year 2022
Lot Size 0.275 Acres
Property Description
Beautifully renovated 1940's single-story home, combines the charm of its era with too many modern updates to mention. Making this property a truly exceptional find & a seamless blend of old and new. Primary bedroom boasts a massive custom closet plus an additional walk-in closet, a spa bath w/cast iron soaking tub, separate oversized shower, dual vanity in custom cabinetry. Kitchen boasts the perfect balance of functionality & style. 2nd living/sunroom offers great entertaining with wet bar & wine frig. Large 2 car garage, 19x8 utility room with farm sink, solid counter tops & cabinets. Spacious guest suite with outside access. Convenient half-bath of backyard. All rooms generous in size. Total 3 Br, 3.5 Baths. A complete list of renovations is available. Open House Nov. 4th 11-3!
Location
State TX
County Bexar
Area 0900
Rooms
Master Bathroom Main Level 14X8 Tub/Shower Separate, Double Vanity
Master Bedroom Main Level 14X13 DownStairs, Walk-In Closet, Multi-Closets, Ceiling Fan, Full Bath
Bedroom 2 Main Level 16X11
Bedroom 3 Main Level 19X11
Living Room Main Level 20X13
Dining Room Main Level 13X13
Kitchen Main Level 13X10
Interior
Heating Central
Cooling One Central, One Window/Wall
Flooring Ceramic Tile, Wood
Heat Source Electric
Exterior
Exterior Feature Privacy Fence, Sprinkler System, Gazebo, Has Gutters, Mature Trees
Parking Features Two Car Garage
Pool None
Amenities Available Park/Playground, Jogging Trails
Roof Type Composition
Private Pool N
Building
Sewer Sewer System, City
Water Water System, City
Construction Status Pre-Owned
Schools
Elementary Schools Call District
Middle Schools Call District
High Schools Call District
School District San Antonio I.S.D.
Others
Acceptable Financing Conventional, FHA, VA, Cash
Listing Terms Conventional, FHA, VA, Cash
Read Less



