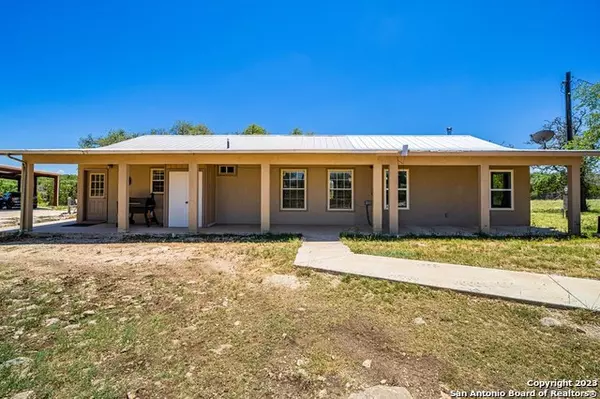For more information regarding the value of a property, please contact us for a free consultation.
805 Byas Springs Rd Mountain Home, TX 78058
Want to know what your home might be worth? Contact us for a FREE valuation!

Our team is ready to help you sell your home for the highest possible price ASAP
Key Details
Property Type Single Family Home
Sub Type Single Residential
Listing Status Sold
Purchase Type For Sale
Square Footage 2,064 sqft
Price per Sqft $361
MLS Listing ID 1658405
Sold Date 06/06/23
Style One Story
Bedrooms 2
Full Baths 2
Construction Status Pre-Owned
Year Built 2001
Annual Tax Amount $3,128
Tax Year 2020
Lot Size 25.000 Acres
Property Description
Tranquil Mountain Home retreat on 25 ag exempt, high fenced, rolling acres. Property is spacious and would easily accommodate a second homesite. Property is also cross fenced, currently a heard of axis, but perfect for raising a variety of livestock. Paved county maintained roads to property. Metal-frame site build eco friendly stucco home features 2 bedrooms, 2 bathrooms, and a flex room. Perfect for office, nursery, home gym, etc. Grand master suite with its own wood burning stove and AC. Master bath features a large walk in closet, double sinks, large walk in shower, soaking tub. Bath connects to spacious laundry room. Central HVAC for Master suite and laundry 2020. HVAC and metal roof installed 2018z Open living/ dining/ with vaulted ceilings an ample nature light. Connects to a covered screened in patio, perfect spot to sip your coffee and watch the deer. Island kitchen with plentiful white, soft closet drawers and cabinets. Quartz countertops. Wood Plank flooring throughout, with carpeting in master bedroom suite. Huge metal shop 1800 sq ft, with attached 1200 sq ft lean two with slab, for up to 4 vehicles, Rv or equipment.
Location
State TX
County Kerr
Area 3100
Rooms
Master Bathroom Main Level 6X10 Tub/Shower Separate
Master Bedroom Main Level 19X15 Ceiling Fan, Full Bath
Bedroom 2 Main Level 12X11
Living Room Main Level 24X13
Kitchen Main Level 16X14
Family Room Main Level 16X14
Study/Office Room Main Level 13X12
Interior
Heating Central
Cooling One Central
Flooring Carpeting, Saltillo Tile, Ceramic Tile
Heat Source Electric
Exterior
Exterior Feature Covered Patio, Deck/Balcony, Double Pane Windows, Has Gutters, Mature Trees, Workshop, Ranch Fence, Screened Porch
Parking Features Detached, Oversized
Pool None
Amenities Available None
Roof Type Metal
Private Pool N
Building
Lot Description County VIew, 15 Acres Plus
Foundation Slab
Water Private Well
Construction Status Pre-Owned
Schools
Elementary Schools Ingram
Middle Schools Ingram
High Schools Ingram
School District Ingram
Others
Acceptable Financing Conventional, Cash
Listing Terms Conventional, Cash
Read Less



