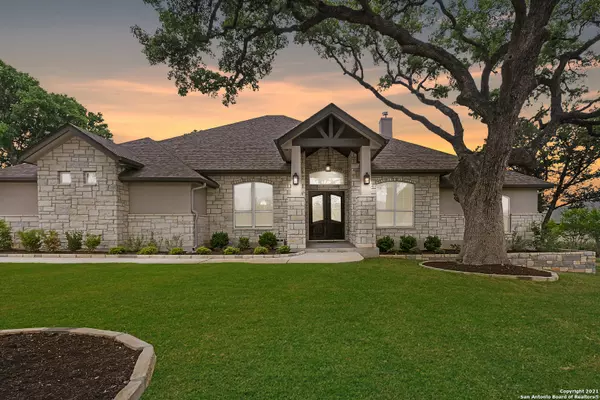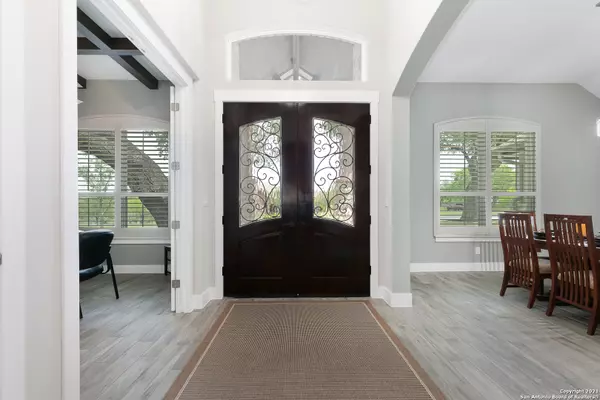For more information regarding the value of a property, please contact us for a free consultation.
1609 HAVENWOOD BLVD New Braunfels, TX 78132-4183
Want to know what your home might be worth? Contact us for a FREE valuation!

Our team is ready to help you sell your home for the highest possible price ASAP
Key Details
Property Type Single Family Home
Sub Type Single Residential
Listing Status Sold
Purchase Type For Sale
Square Footage 3,080 sqft
Price per Sqft $243
Subdivision Havenwood At Hunters Crossing
MLS Listing ID 1522132
Sold Date 05/21/21
Style One Story
Bedrooms 4
Full Baths 3
Half Baths 1
Construction Status Pre-Owned
HOA Fees $65/ann
Year Built 2019
Annual Tax Amount $9,494
Tax Year 2020
Lot Size 1.020 Acres
Property Description
WOW!! 4 BED/3.5 BATH 3,080 sq ft. CUSTOM 2019 HILL COUNTRY HOME on 1.02 ACRES in desirable HAVENWOOD AT HUNTERS CROSSING IN NEW BRAUNFELS! Open Concept Floorplan, Turn-key Move-In w/ Designer Touches Throughout! Great Room w/ Wood Burning Stone Fireplace, Wood-Beam Accents on Soaring Ceilings and abundant Natural Light. Adjacent Formal Dining & Chef's Kitchen features GAS COOKING, Custom Cabinets & Texas-Sized Island/Breakfast Bar. Luxurious Master Bedroom w/ En-Suite Bath, Huge Walk-In Shower and Soaking Tub! 'Southern Living' back Patio w/ Built-in Outdoor Kitchen & Grill Perfect for Relaxing or Entertaining on Oversized Lot backs up to Greenbelt! PLUS, 3-CAR GARAGE w/ epoxy flooring & too many extras to List. Resort Style Living in the Hill Country w/ Neighborhood Amenities such as Controlled Access, Pool, Clubhouse, Jogging Trails & more. Conveniently located within minutes to Guadalupe River, Shopping & I35. MUST SEE!!
Location
State TX
County Comal
Area 2618
Rooms
Master Bathroom Main Level 15X14 Tub/Shower Separate, Separate Vanity, Garden Tub
Master Bedroom Main Level 19X15 Outside Access, Walk-In Closet, Multi-Closets, Ceiling Fan, Full Bath
Bedroom 2 Main Level 12X11
Bedroom 3 Main Level 12X11
Bedroom 4 Main Level 12X11
Living Room Main Level 21X16
Dining Room Main Level 14X14
Kitchen Main Level 17X15
Study/Office Room Main Level 12X12
Interior
Heating Central
Cooling One Central, Zoned
Flooring Carpeting, Ceramic Tile
Heat Source Electric
Exterior
Exterior Feature Patio Slab, Covered Patio, Bar-B-Que Pit/Grill, Wrought Iron Fence, Sprinkler System, Mature Trees, Wire Fence, Outdoor Kitchen, Other - See Remarks
Parking Features Three Car Garage, Attached, Side Entry, Oversized
Pool None
Amenities Available Controlled Access, Pool, Tennis, Park/Playground, Jogging Trails, Sports Court, Basketball Court
Roof Type Heavy Composition
Private Pool N
Building
Lot Description On Greenbelt, County VIew, 1 - 2 Acres, Mature Trees (ext feat)
Foundation Slab
Sewer Aerobic Septic
Water Water System, Co-op Water
Construction Status Pre-Owned
Schools
Elementary Schools Hoffman Lane
Middle Schools Church Hill
High Schools Canyon
School District Comal
Others
Acceptable Financing Conventional, Cash
Listing Terms Conventional, Cash
Read Less



