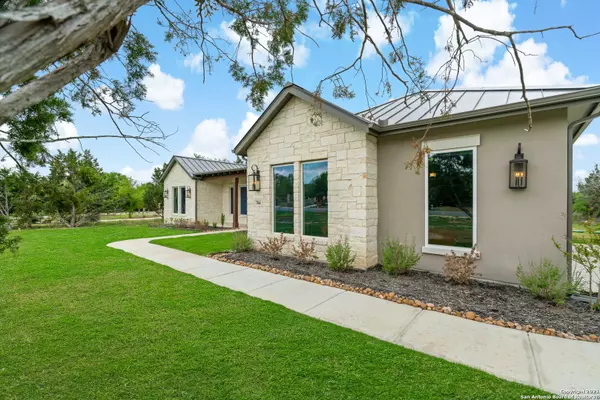For more information regarding the value of a property, please contact us for a free consultation.
784 CAMBRIDGE DR New Braunfels, TX 78132-4333
Want to know what your home might be worth? Contact us for a FREE valuation!

Our team is ready to help you sell your home for the highest possible price ASAP
Key Details
Property Type Single Family Home
Sub Type Single Residential
Listing Status Sold
Purchase Type For Sale
Square Footage 3,033 sqft
Price per Sqft $245
Subdivision Havenwood At Hunters Crossing
MLS Listing ID 1519608
Sold Date 06/01/21
Style One Story
Bedrooms 4
Full Baths 3
Half Baths 1
Construction Status Pre-Owned
HOA Fees $65/ann
Year Built 2020
Annual Tax Amount $1,373
Tax Year 2020
Lot Size 1.070 Acres
Property Description
Don't miss this captivating 4/3.5/3 custom home by JLP Builders less than a year old on 1.07 acres located in the lovely and desired gated community of Havenwood in New Braunfels. The home is set in the back of the neighhood in a cul de sac making it ideal for tranquility. The home is adorned with coach lights showing the regal and warmth of the home. The interior of the home is a spacious open concept design w/tall Tray ceilings and wood floors. The granite kitchen counter is approximately 14' long, making it great for entertainment and family fun, eat in kitchen area, quiet close drawers, double sink, farm sink, gas range and butler pantry. Enjoy, the outdoor fireplace for relaxing and BBQs. The home has a split bedrooms giving everyone space. The home is wired for cable, and audio for back patio, wired for security cameras garage and back patio.
Location
State TX
County Comal
Area 2618
Rooms
Master Bathroom Main Level 10X8 Tub/Shower Separate
Master Bedroom Main Level 16X15 DownStairs, Walk-In Closet, Full Bath
Bedroom 2 Main Level 13X12
Bedroom 3 Main Level 11X11
Bedroom 4 Main Level 11X11
Living Room Main Level 18X22
Dining Room Main Level 12X13
Kitchen Main Level 30X12
Study/Office Room Main Level 14X12
Interior
Heating Central
Cooling One Central
Flooring Wood
Heat Source Electric
Exterior
Exterior Feature Covered Patio, Bar-B-Que Pit/Grill, Mature Trees
Parking Features Three Car Garage
Pool None
Amenities Available Controlled Access, Pool, Tennis, Clubhouse, Park/Playground, Jogging Trails, Bike Trails, BBQ/Grill, Basketball Court, Volleyball Court
Roof Type Metal
Private Pool N
Building
Lot Description Cul-de-Sac/Dead End
Faces North
Foundation Slab
Sewer Aerobic Septic
Water Co-op Water
Construction Status Pre-Owned
Schools
Elementary Schools Call District
Middle Schools Call District
High Schools Call District
School District Comal
Others
Acceptable Financing Conventional, Cash
Listing Terms Conventional, Cash
Read Less



