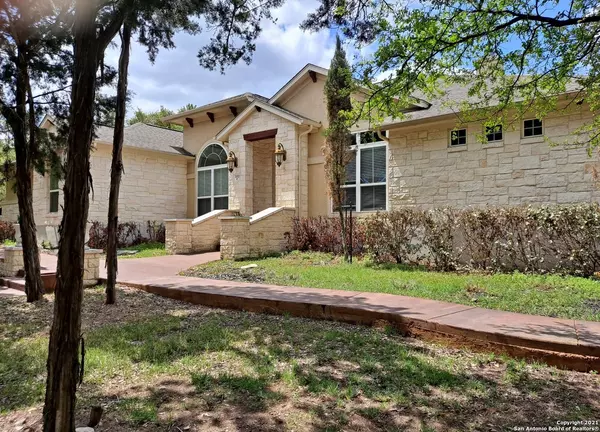For more information regarding the value of a property, please contact us for a free consultation.
2157 RANCH LOOP DR New Braunfels, TX 78132-4344
Want to know what your home might be worth? Contact us for a FREE valuation!

Our team is ready to help you sell your home for the highest possible price ASAP
Key Details
Property Type Single Family Home
Sub Type Single Residential
Listing Status Sold
Purchase Type For Sale
Square Footage 2,865 sqft
Price per Sqft $218
Subdivision Havenwood At Hunters Crossing
MLS Listing ID 1518310
Sold Date 05/28/21
Style One Story,Texas Hill Country
Bedrooms 3
Full Baths 3
Construction Status Pre-Owned
HOA Fees $65/ann
Year Built 2013
Annual Tax Amount $8,191
Tax Year 2020
Lot Size 1.050 Acres
Lot Dimensions 349 x 211 x 285
Property Description
RARE OPPORTUNITY IN POPULAR HAVENWOOD - Single story custom home on a private beautiful wooded lot. Open floor plan has high ceilings, stone fireplace with custom cypress mantle, formal dining, study/office, master suite on one wing; Bedroom 2 is a suite complete with living room, kitchenette, full bath, laundry room, and separate entrance with deck; black fridge and stacked washer & dryer convey; 3rd bedroom has full bath adjacent; all tile floors (no carpet); granite counter tops, newer appliances, screened porch, fenced dog run, two car oversized attached garage plus single detached garage that matches the house and has it's own porch! The lot has wide frontage which provides great privacy from neighboring homes, and a service drive. Havenwood is a gated community with super-easy access to major thoroughfares, yet maintains a peaceful and quiet "in the country" atmosphere. Great Comal ISD schools, close to Historic Gruene, water recreation, shopping and restaurants, and no city taxes. Come see why so many people are flocking to the Texas Hill Country.
Location
State TX
County Comal
Area 2618
Rooms
Master Bathroom Main Level 14X12 Tub/Shower Separate, Double Vanity, Garden Tub
Master Bedroom Main Level 17X15 Split, Walk-In Closet, Ceiling Fan, Full Bath
Bedroom 2 Main Level 16X11
Bedroom 3 Main Level 12X10
Living Room Main Level 24X17
Dining Room Main Level 16X12
Kitchen Main Level 15X14
Study/Office Room Main Level 12X12
Interior
Heating Central
Cooling Two Central, Zoned
Flooring Ceramic Tile
Heat Source Electric
Exterior
Exterior Feature Partial Fence, Double Pane Windows, Storage Building/Shed, Has Gutters, Mature Trees, Dog Run Kennel, Screened Porch
Parking Features Three Car Garage, Detached, Attached, Side Entry
Pool None
Amenities Available Controlled Access, Pool, Tennis, Park/Playground, Jogging Trails, Sports Court, Basketball Court, Volleyball Court
Roof Type Heavy Composition
Private Pool N
Building
Lot Description Corner, Irregular, 1 - 2 Acres, Wooded, Mature Trees (ext feat), Gently Rolling, Level
Faces East
Foundation Slab
Sewer Aerobic Septic
Water Co-op Water
Construction Status Pre-Owned
Schools
Elementary Schools Hoffman Lane
Middle Schools Church Hill
High Schools Canyon
School District Comal
Others
Acceptable Financing Conventional, Cash
Listing Terms Conventional, Cash
Read Less



