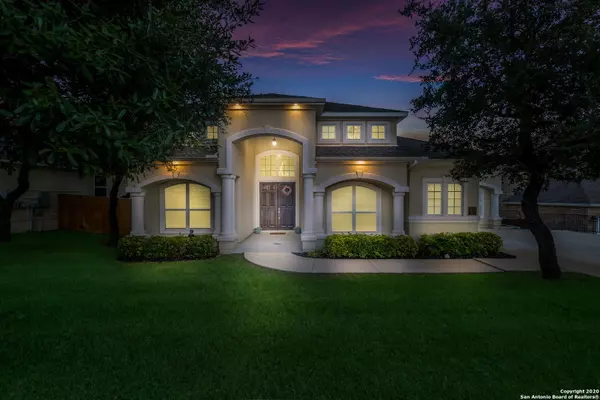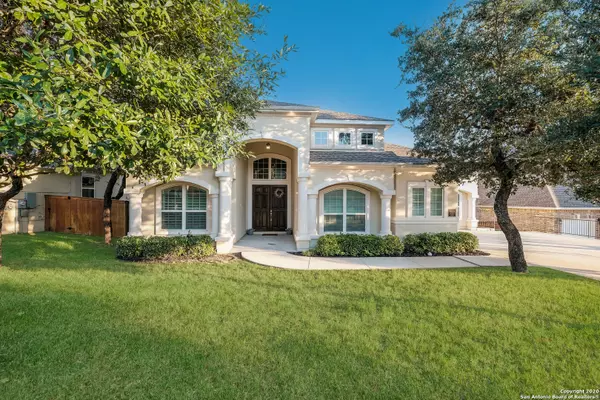For more information regarding the value of a property, please contact us for a free consultation.
9634 Aviara Golf San Antonio, TX 78251-5035
Want to know what your home might be worth? Contact us for a FREE valuation!

Our team is ready to help you sell your home for the highest possible price ASAP
Key Details
Property Type Single Family Home
Sub Type Single Residential
Listing Status Sold
Purchase Type For Sale
Square Footage 4,386 sqft
Price per Sqft $136
Subdivision Aviara Enclave
MLS Listing ID 1475293
Sold Date 03/12/21
Style One Story
Bedrooms 4
Full Baths 3
Construction Status Pre-Owned
HOA Fees $75/ann
Year Built 2012
Annual Tax Amount $12,477
Tax Year 2019
Lot Size 10,890 Sqft
Property Description
Spectacularly Upgraded Toll Brothers 1.5 Story home nestled on Serene .25 acre Golf Course Lot in Exclusive Aviara. Incredible High Ceilings and Abundant Natural Light Throughout! This well appointed open concept floor plan has it all - 4 bedrooms, Study, Game Room, Family Room, Plenty of Storage, 3 Full Baths - All downstairs! Upstairs is a Fully Equipped Media Room Perfect for Unwinding or Entertaining! Fresh Professional Paint. True Gourmet island kitchen features Custom Cabinets, gas cooking, built-in appliances, Gorgeous Backsplash, & Enormous Walk-in Pantry. Beautiful wood and tile flooring downstairs - only carpet in upstairs Media Room! Spa-like Master Suite offers Views of the Golf Course, Soaring Ceilings, Wood Flooring, Custom Built-In's in the Walk-In Master Closet, Granite Double Vanities, Oversized Shower & Corner Garden Tub. All builder lighting replaced and upgraded! Expansive Laundry Room with Plenty of Space and Storage. Downstairs Gameroom Offers Built In Shelving and Would be Perfect as a Home Office/Craft Room/Gameroom and much more. Gated community in Westover Hills area near Lackland AFB, Hwy 151, Loop 1604, and Plenty of Shopping and Restaurants. Acclaimed NISD Schools.
Location
State TX
County Bexar
Area 0200
Rooms
Master Bathroom Main Level 17X17 Tub/Shower Separate, Double Vanity, Garden Tub
Master Bedroom Main Level 21X20 DownStairs, Walk-In Closet, Ceiling Fan, Full Bath
Bedroom 2 Main Level 17X10
Bedroom 3 Main Level 13X16
Bedroom 4 Main Level 13X12
Dining Room Main Level 15X12
Kitchen Main Level 22X19
Family Room Main Level 25X18
Study/Office Room Main Level 13X12
Interior
Heating Central
Cooling Two Central
Flooring Carpeting, Ceramic Tile, Wood
Heat Source Natural Gas
Exterior
Exterior Feature Patio Slab, Privacy Fence, Wrought Iron Fence, Sprinkler System, Double Pane Windows
Parking Features Two Car Garage
Pool None
Amenities Available Controlled Access
Roof Type Composition
Private Pool N
Building
Lot Description On Golf Course, 1/4 - 1/2 Acre
Faces North
Foundation Slab
Sewer Sewer System
Water Water System
Construction Status Pre-Owned
Schools
Elementary Schools Raba
Middle Schools Jordan
High Schools Warren
School District Northside
Others
Acceptable Financing Conventional, VA, TX Vet, Cash
Listing Terms Conventional, VA, TX Vet, Cash
Read Less



