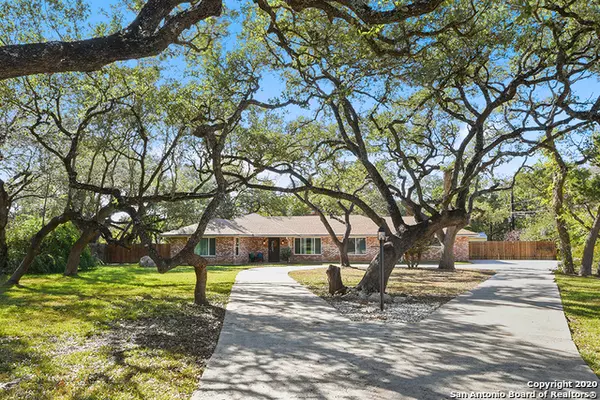For more information regarding the value of a property, please contact us for a free consultation.
16203 MILITARY HWY San Antonio, TX 78231-1221
Want to know what your home might be worth? Contact us for a FREE valuation!

Our team is ready to help you sell your home for the highest possible price ASAP
Key Details
Property Type Single Family Home
Sub Type Single Residential
Listing Status Sold
Purchase Type For Sale
Square Footage 2,166 sqft
Price per Sqft $215
Subdivision Shavano Park Area 1
MLS Listing ID 1498670
Sold Date 02/19/21
Style One Story,Texas Hill Country
Bedrooms 3
Full Baths 2
Construction Status Pre-Owned
Year Built 1968
Annual Tax Amount $8,573
Tax Year 2019
Lot Size 0.740 Acres
Lot Dimensions 140 x 230
Property Description
Beautiful single story hill country style home nestled in the heart of Shavano Park, is an entertainer's paradise, enjoy the stunning area with unique homes and mature oak treed lots this area has come to be known for! This meticulously maintained home sits on .74 acres had all windows replaced with high end double pane Pella windows in 2018. The breathtaking sunken great room, grand fireplace, high ceilings, tons of natural light provided by the many windows, large secondary bedrooms and stunning secondary spa bath features a glass surrounded sunken tub, chef's kitchen with granite, newer appliances. Hardwood floors throughout. Enjoy outdoor living on the spacious back patio which also features a cozy gas firepit. Designer features too many to list. Move in ready with plenty of room to spread out, this home is one you will not want to miss out on! Bring your buyers today!!
Location
State TX
County Bexar
Area 0500
Direction NW
Rooms
Master Bathroom Main Level 10X7 Shower Only, Double Vanity
Master Bedroom Main Level 17X12 Split, DownStairs, Walk-In Closet, Ceiling Fan, Full Bath
Bedroom 2 Main Level 17X12
Bedroom 3 Main Level 17X12
Living Room Main Level 24X21
Dining Room Main Level 13X12
Kitchen Main Level 18X12
Interior
Heating Central, 1 Unit
Cooling One Central, Heat Pump
Flooring Wood
Heat Source Natural Gas
Exterior
Exterior Feature Patio Slab, Privacy Fence, Sprinkler System, Double Pane Windows, Mature Trees
Parking Features Two Car Garage, Attached, Side Entry, Oversized
Pool None
Amenities Available Park/Playground, Jogging Trails
Roof Type Composition
Private Pool N
Building
Lot Description 1/2-1 Acre, Partially Wooded, Mature Trees (ext feat), Level
Faces East
Foundation Slab
Sewer Septic
Water Water System
Construction Status Pre-Owned
Schools
Elementary Schools Blattman
Middle Schools Hobby William P.
High Schools Clark
School District Northside
Others
Acceptable Financing Conventional, FHA, VA, Cash
Listing Terms Conventional, FHA, VA, Cash
Read Less



