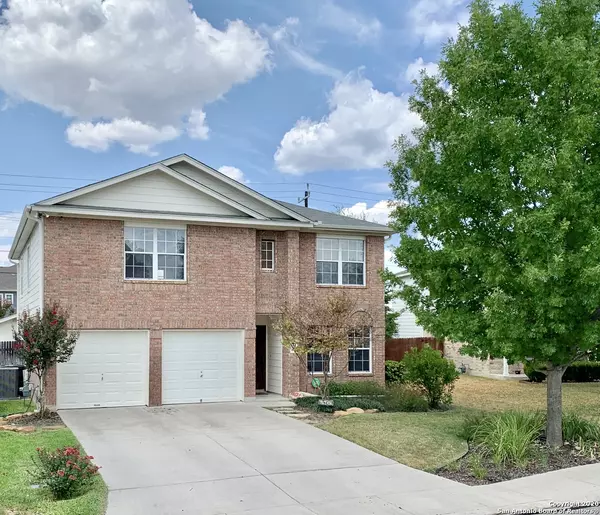For more information regarding the value of a property, please contact us for a free consultation.
6509 ROSETHORN DR San Antonio, TX 78249-4853
Want to know what your home might be worth? Contact us for a FREE valuation!

Our team is ready to help you sell your home for the highest possible price ASAP
Key Details
Property Type Single Family Home
Sub Type Single Residential
Listing Status Sold
Purchase Type For Sale
Square Footage 2,519 sqft
Price per Sqft $119
Subdivision Woodthorn
MLS Listing ID 1473403
Sold Date 10/01/20
Style Two Story,Contemporary
Bedrooms 4
Full Baths 2
Half Baths 1
Construction Status Pre-Owned
HOA Fees $18/ann
Year Built 2002
Annual Tax Amount $6,652
Tax Year 2019
Lot Size 5,227 Sqft
Property Description
**OPEN HOUSE Sat, 8/29 from 12-4pm** Did I say POOL?!?!?! Who'd have thought you could get a 4 bed / 2.5 bath home with a POOL in the highly esteemed Brandeis High School area for only $300k? The downstairs includes formal living / dining room, family room with fireplace, eat-in kitchen with breakfast bar island, all kitchen cabinetry features soft-close doors and drawers, powder room and under-staircase storage. The master suite, three additional bedrooms, and a third living area are located upstairs, all with walk-in closets, The floorplan is versatile, so you can use many of these rooms for diverse purposes. This original owner home has had entire exterior recently painted, and this home has been well maintained! Come check out this recently updated Pulte-built home, located just off Hausman Rd with quick access to I-10 and many local benefits. The Leon Creek Greenway entrance is a block away, for your walking and biking fun. It's just minutes to La Cantera, The Rim, Top Golf, Palladium, Fiesta TX, USAA, UTSA, Medical Center. Tons of new restaurants, retail, and other amenities are popping up nearby. It's an amazing home for the family that wants to be in the middle of it all! Roof and HVAC replaced within the last five years. Buyer responsible to verify room sizes, taxes, and school boundaries.
Location
State TX
County Bexar
Area 0400
Rooms
Master Bedroom 16X15 Upstairs, Walk-In Closet, Ceiling Fan, Full Bath
Bedroom 2 11X9
Bedroom 3 13X11
Bedroom 4 13X11
Living Room 16X15
Dining Room 10X7
Kitchen 11X9
Study/Office Room 11X10
Interior
Heating Central, 1 Unit
Cooling One Central
Flooring Carpeting, Ceramic Tile, Wood
Heat Source Natural Gas
Exterior
Exterior Feature Patio Slab, Covered Patio, Deck/Balcony, Privacy Fence, Mature Trees
Parking Features Two Car Garage, Attached
Pool In Ground Pool
Amenities Available None
Roof Type Composition
Private Pool Y
Building
Lot Description Mature Trees (ext feat), Level
Faces South
Foundation Slab
Sewer Sewer System, City
Water Water System, City
Construction Status Pre-Owned
Schools
Elementary Schools Carnahan
Middle Schools Stinson Katherine
High Schools Louis D Brandeis
School District Northside
Others
Acceptable Financing Conventional, FHA, VA, TX Vet, Cash
Listing Terms Conventional, FHA, VA, TX Vet, Cash
Read Less



