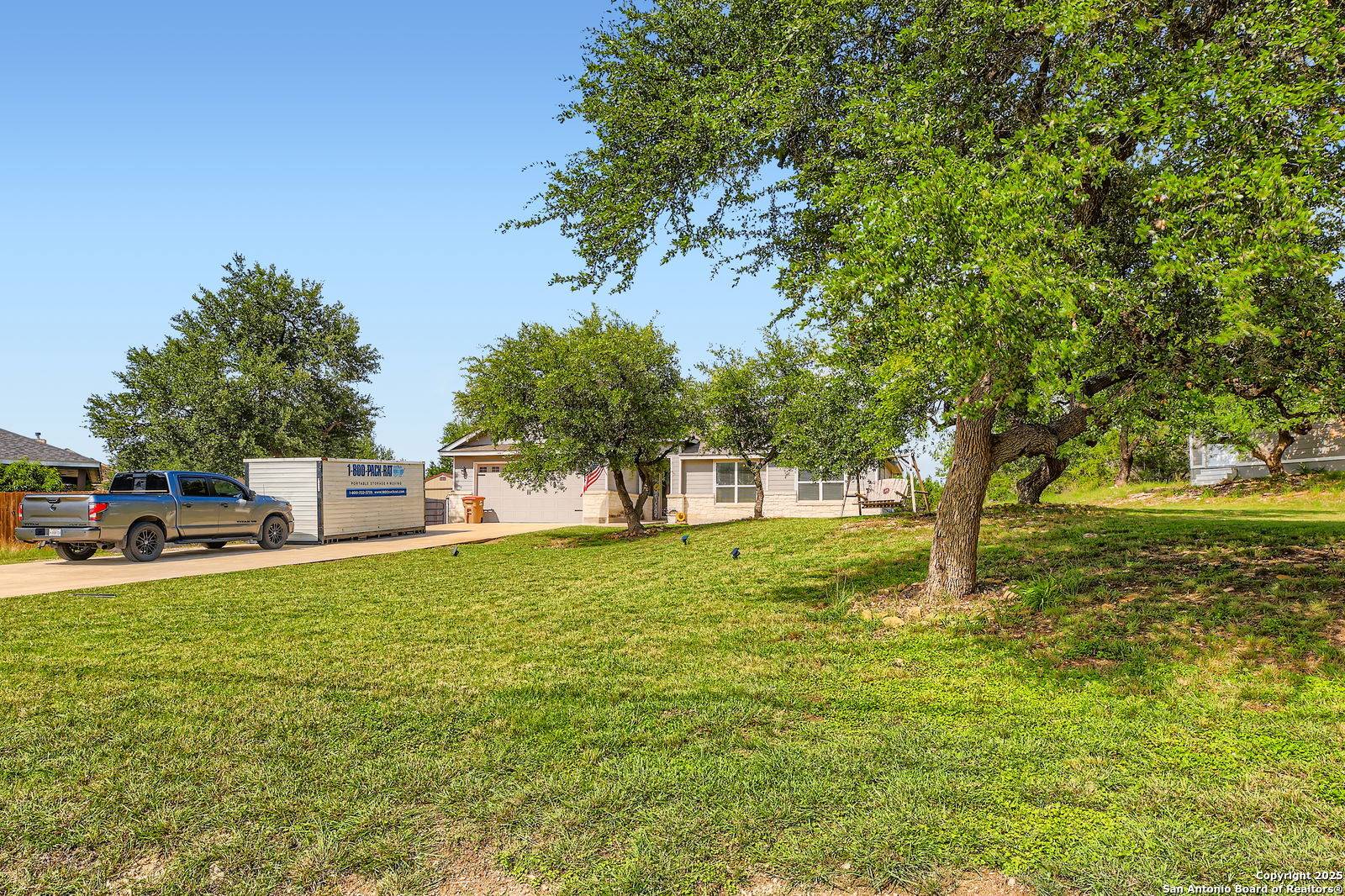1041 madrone Fischer, TX 78623
UPDATED:
Key Details
Property Type Single Family Home
Sub Type Single Residential
Listing Status Active
Purchase Type For Sale
Square Footage 1,746 sqft
Price per Sqft $257
Subdivision Out/Comal County
MLS Listing ID 1882987
Style One Story
Bedrooms 3
Full Baths 2
Construction Status Pre-Owned
HOA Y/N No
Year Built 2017
Annual Tax Amount $5,818
Tax Year 2024
Lot Size 0.506 Acres
Property Sub-Type Single Residential
Property Description
Location
State TX
County Comal
Area 2606
Rooms
Master Bathroom Main Level 9X7 Shower Only
Master Bedroom Main Level 13X13 Walk-In Closet, Ceiling Fan, Full Bath
Bedroom 2 Main Level 11X12
Bedroom 3 Main Level 12X11
Living Room Main Level 21X16
Kitchen Main Level 9X13
Interior
Heating Central
Cooling One Central
Flooring Ceramic Tile
Inclusions Ceiling Fans, Washer Connection, Dryer Connection, Microwave Oven, Stove/Range, Disposal, Dishwasher
Heat Source Electric
Exterior
Parking Features Two Car Garage, Attached
Pool None
Amenities Available None
Roof Type Composition
Private Pool N
Building
Foundation Slab
Sewer Aerobic Septic
Construction Status Pre-Owned
Schools
Elementary Schools Call District
Middle Schools Call District
High Schools Call District
School District Comal
Others
Acceptable Financing Conventional, FHA, VA, Cash
Listing Terms Conventional, FHA, VA, Cash
Virtual Tour https://www.zillow.com/view-imx/2ebf4af6-a41a-414d-ac26-e7c2a77b7dbf?setAttribution=mls&wl=true&initialViewType=pano&utm_source=dashboard



