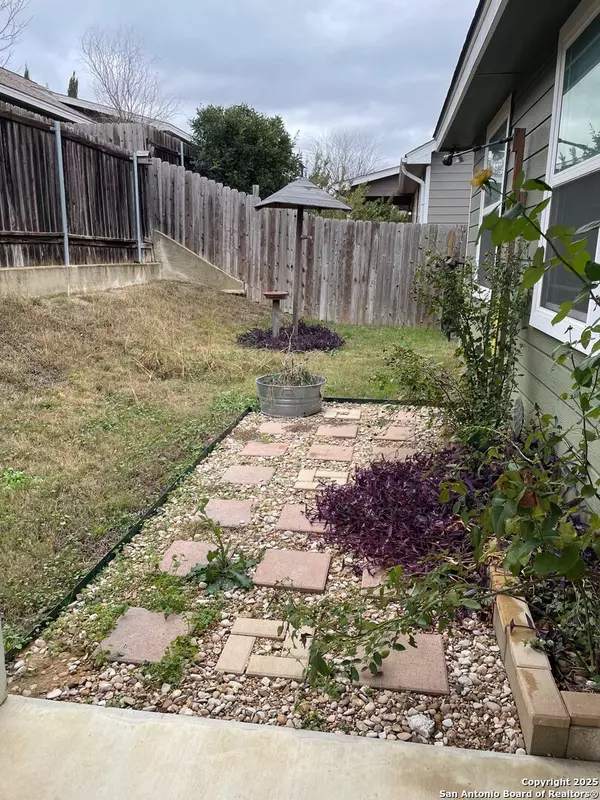121 Ivy Lane Kerrville, TX 78028
UPDATED:
01/16/2025 08:05 PM
Key Details
Property Type Single Family Home
Sub Type Single Residential
Listing Status Active
Purchase Type For Sale
Square Footage 1,109 sqft
Price per Sqft $242
Subdivision Sendero Ridge
MLS Listing ID 1835251
Style One Story
Bedrooms 2
Full Baths 2
Construction Status Pre-Owned
Year Built 2015
Annual Tax Amount $4,730
Tax Year 2024
Lot Size 6,534 Sqft
Property Description
Location
State TX
County Kerr
Area 3100
Direction N
Rooms
Master Bathroom Main Level 10X5 Shower Only
Master Bedroom Main Level 12X11 Split
Bedroom 2 Main Level 12X11
Kitchen Main Level 13X9
Family Room Main Level 22X14
Study/Office Room Main Level 6X5
Interior
Heating Central
Cooling One Central
Flooring Ceramic Tile
Inclusions Ceiling Fans, Washer Connection, Dryer Connection
Heat Source Electric
Exterior
Exterior Feature Covered Patio
Parking Features One Car Garage
Pool None
Amenities Available Controlled Access
Roof Type Composition
Private Pool N
Building
Faces West
Foundation Slab
Sewer Sewer System
Water Water System
Construction Status Pre-Owned
Schools
Elementary Schools Tom Daniels
Middle Schools Hal Peterson
High Schools Tivy
School District Kerrville.
Others
Acceptable Financing Conventional, FHA
Listing Terms Conventional, FHA



