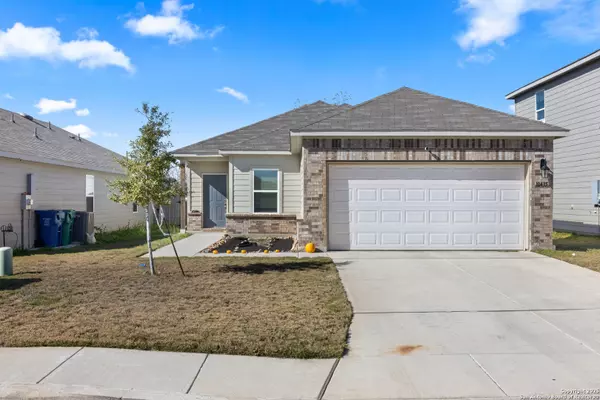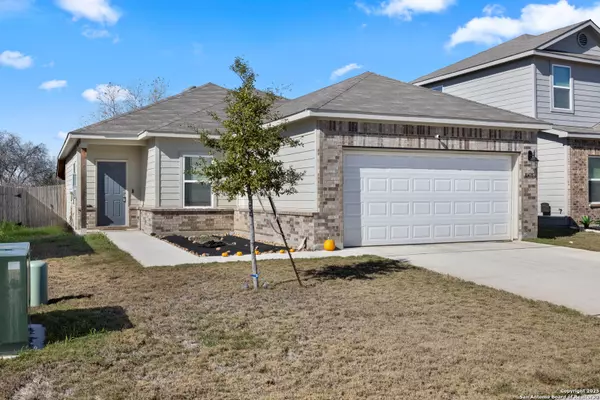10435 Buescher Lane San Antonio, TX 78223
UPDATED:
01/14/2025 03:25 PM
Key Details
Property Type Single Family Home
Sub Type Single Residential
Listing Status Active
Purchase Type For Sale
Square Footage 1,250 sqft
Price per Sqft $200
Subdivision Heritage Oaks Ii
MLS Listing ID 1834548
Style One Story
Bedrooms 3
Full Baths 2
Construction Status Pre-Owned
HOA Fees $360/ann
Year Built 2021
Annual Tax Amount $4,561
Tax Year 2024
Lot Size 5,662 Sqft
Property Description
Location
State TX
County Bexar
Area 2301
Rooms
Master Bathroom Main Level 5X11 Tub/Shower Combo
Master Bedroom Main Level 14X14 DownStairs, Other
Bedroom 2 Main Level 10X10
Bedroom 3 Main Level 10X10
Living Room Main Level 15X12
Kitchen Main Level 11X18
Interior
Heating Central
Cooling One Central
Flooring Carpeting, Vinyl
Inclusions Washer Connection, Dryer Connection, Washer, Dryer, Microwave Oven, Stove/Range, Refrigerator, Disposal, Dishwasher
Heat Source Electric
Exterior
Parking Features Two Car Garage
Pool None
Amenities Available Other - See Remarks
Roof Type Composition
Private Pool N
Building
Foundation Slab
Sewer Sewer System, City
Water City
Construction Status Pre-Owned
Schools
Elementary Schools Call District
Middle Schools Call District
High Schools Call District
School District Southwest I.S.D.
Others
Acceptable Financing Conventional, FHA, VA, 1st Seller Carry, 2nd Seller Carry, Wraparound, Cash
Listing Terms Conventional, FHA, VA, 1st Seller Carry, 2nd Seller Carry, Wraparound, Cash



