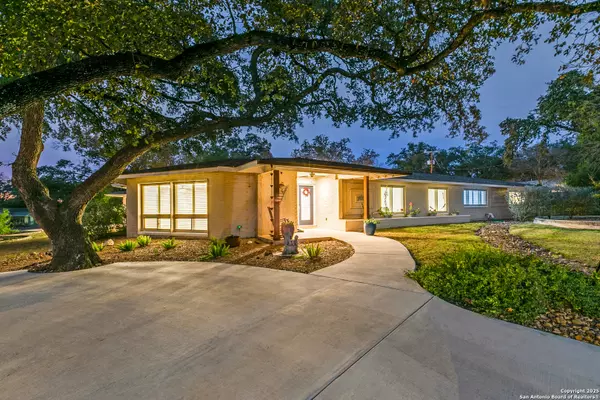407 PRINZ DR San Antonio, TX 78213-2004
UPDATED:
01/15/2025 11:05 PM
Key Details
Property Type Single Family Home
Sub Type Single Residential
Listing Status Active
Purchase Type For Sale
Square Footage 4,425 sqft
Price per Sqft $221
Subdivision Oak Glen Park
MLS Listing ID 1830995
Style Ranch
Bedrooms 5
Full Baths 4
Construction Status Pre-Owned
Year Built 1972
Annual Tax Amount $16,530
Tax Year 2024
Lot Size 0.372 Acres
Lot Dimensions 78x163
Property Description
Location
State TX
County Bexar
Area 0600
Rooms
Master Bathroom Main Level 11X17 Shower Only, Double Vanity
Master Bedroom Main Level 17X18 DownStairs, Walk-In Closet, Multi-Closets, Ceiling Fan, Full Bath
Bedroom 2 Main Level 12X11
Bedroom 3 Main Level 12X12
Bedroom 4 Main Level 12X13
Bedroom 5 Main Level 10X19
Living Room Main Level 15X22
Dining Room Main Level 12X14
Kitchen Main Level 15X15
Family Room Main Level 24X24
Interior
Heating Central, 2 Units
Cooling Two Central
Flooring Ceramic Tile
Inclusions Ceiling Fans, Chandelier, Dryer Connection, Built-In Oven, Microwave Oven, Gas Cooking, Refrigerator, Disposal, Dishwasher, Water Softener (owned), Smoke Alarm, Security System (Owned), Gas Water Heater, Garage Door Opener, Solid Counter Tops, City Garbage service
Heat Source Natural Gas
Exterior
Exterior Feature Privacy Fence, Partial Sprinkler System, Has Gutters, Special Yard Lighting, Mature Trees
Parking Features Two Car Garage
Pool In Ground Pool, AdjoiningPool/Spa, Diving Board, Other
Amenities Available None
Roof Type Composition,Heavy Composition
Private Pool Y
Building
Lot Description Corner, 1/4 - 1/2 Acre, Mature Trees (ext feat), Level
Faces South
Foundation Slab
Sewer City
Water City
Construction Status Pre-Owned
Schools
Elementary Schools Castle Hills
Middle Schools Eisenhower
High Schools Churchill
School District North East I.S.D
Others
Acceptable Financing Conventional, FHA, VA, TX Vet, Cash
Listing Terms Conventional, FHA, VA, TX Vet, Cash



