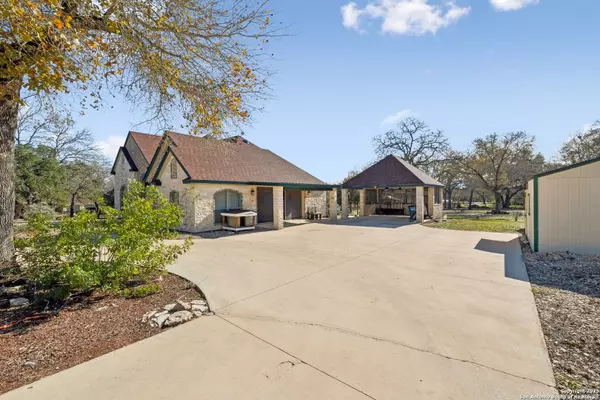525 Rose Branch La Vernia, TX 78121
UPDATED:
01/10/2025 11:45 PM
Key Details
Property Type Single Family Home
Sub Type Single Residential
Listing Status Active
Purchase Type For Sale
Square Footage 3,369 sqft
Price per Sqft $203
Subdivision Rosewood
MLS Listing ID 1833967
Style One Story
Bedrooms 4
Full Baths 2
Half Baths 1
Construction Status Pre-Owned
Year Built 2006
Annual Tax Amount $13,197
Tax Year 2024
Lot Size 1.790 Acres
Property Description
Location
State TX
County Wilson
Area 2800
Rooms
Master Bathroom Main Level 16X10 Shower Only, Double Vanity
Master Bedroom Main Level 17X17 DownStairs, Outside Access, Walk-In Closet, Multi-Closets, Ceiling Fan, Full Bath
Bedroom 2 Main Level 14X12
Bedroom 3 Main Level 14X13
Bedroom 4 Main Level 16X10
Living Room Main Level 21X20
Dining Room Main Level 14X13
Kitchen Main Level 14X12
Family Room Main Level 23X19
Study/Office Room Main Level 20X12
Interior
Heating Central
Cooling Two Central
Flooring Ceramic Tile
Inclusions Ceiling Fans, Chandelier, Washer Connection, Dryer Connection, Washer, Dryer, Cook Top, Refrigerator, Dishwasher, Trash Compactor, Ice Maker Connection, Electric Water Heater, Garage Door Opener
Heat Source Electric
Exterior
Exterior Feature Patio Slab, Covered Patio, Wrought Iron Fence, Double Pane Windows, Storage Building/Shed, Gazebo, Mature Trees, Wire Fence
Parking Features Two Car Garage, Attached, Side Entry
Pool None
Amenities Available None
Roof Type Composition
Private Pool N
Building
Faces North
Foundation Slab
Sewer Septic
Water Water System
Construction Status Pre-Owned
Schools
Elementary Schools La Vernia
Middle Schools La Vernia
High Schools La Vernia
School District La Vernia Isd.
Others
Acceptable Financing Conventional, FHA, VA, TX Vet, Cash
Listing Terms Conventional, FHA, VA, TX Vet, Cash



