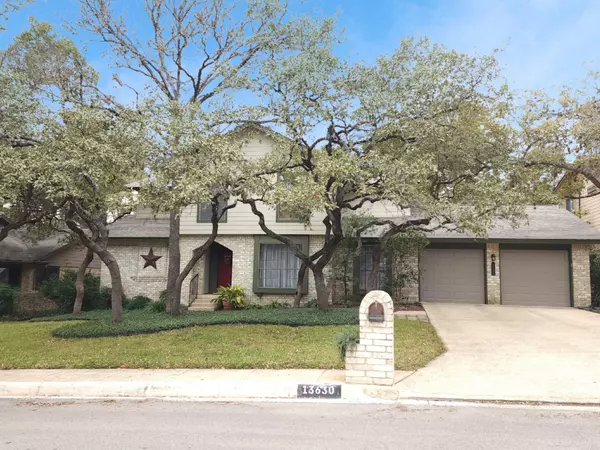13630 LIBERTY OAK ST San Antonio, TX 78232-4963
OPEN HOUSE
Sat Jan 18, 1:00pm - 3:00pm
UPDATED:
01/13/2025 04:17 PM
Key Details
Property Type Single Family Home
Sub Type Single Residential
Listing Status Active
Purchase Type For Sale
Square Footage 2,876 sqft
Price per Sqft $152
Subdivision Oak Hollow Estates
MLS Listing ID 1833671
Style Two Story,Traditional
Bedrooms 4
Full Baths 3
Construction Status Pre-Owned
Year Built 1977
Annual Tax Amount $10,890
Tax Year 2024
Lot Size 9,016 Sqft
Property Description
Location
State TX
County Bexar
Area 1400
Rooms
Master Bathroom Main Level 6X14 Shower Only, Double Vanity
Master Bedroom Main Level 12X17 DownStairs, Walk-In Closet, Ceiling Fan, Full Bath
Bedroom 2 2nd Level 12X20
Bedroom 3 2nd Level 11X13
Bedroom 4 2nd Level 12X15
Living Room Main Level 12X16
Dining Room Main Level 10X13
Kitchen Main Level 8X10
Family Room Main Level 13X21
Interior
Heating Central, 1 Unit
Cooling One Central
Flooring Carpeting, Ceramic Tile
Inclusions Ceiling Fans, Washer Connection, Dryer Connection, Washer, Dryer, Microwave Oven, Stove/Range, Refrigerator, Disposal, Dishwasher, Water Softener (owned), Smoke Alarm, Security System (Leased), Gas Water Heater, Garage Door Opener, Plumb for Water Softener, Smooth Cooktop, Solid Counter Tops, City Garbage service
Heat Source Natural Gas
Exterior
Exterior Feature Patio Slab, Privacy Fence, Mature Trees
Parking Features Two Car Garage, Attached
Pool None
Amenities Available None
Roof Type Composition
Private Pool N
Building
Lot Description Cul-de-Sac/Dead End, Mature Trees (ext feat), Level
Faces North,East
Foundation Slab
Sewer Sewer System
Water Water System
Construction Status Pre-Owned
Schools
Elementary Schools Coker
Middle Schools Bradley
High Schools Churchill
School District North East I.S.D
Others
Acceptable Financing Conventional, FHA, VA, Cash
Listing Terms Conventional, FHA, VA, Cash



