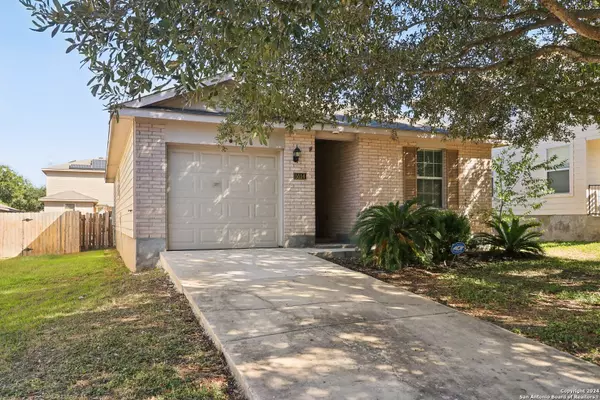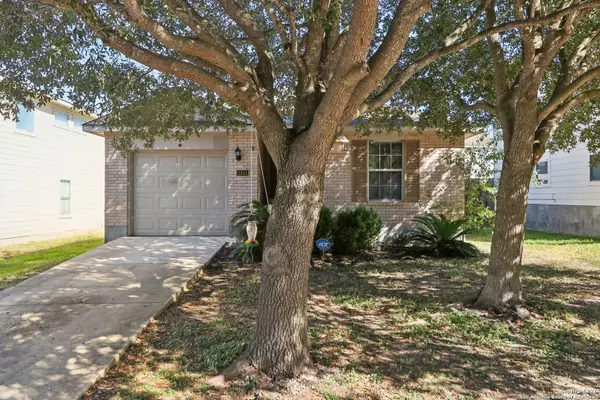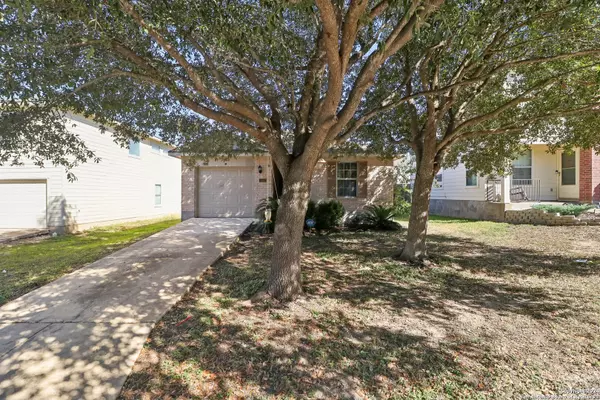5514 Bat Cyn San Antonio, TX 78252
UPDATED:
01/13/2025 08:07 AM
Key Details
Property Type Single Family Home
Sub Type Single Residential
Listing Status Active
Purchase Type For Sale
Square Footage 1,233 sqft
Price per Sqft $182
Subdivision Canyon Crossing
MLS Listing ID 1820573
Style One Story
Bedrooms 3
Full Baths 2
Construction Status Pre-Owned
HOA Fees $290
Year Built 2006
Annual Tax Amount $3,968
Tax Year 2024
Lot Size 4,408 Sqft
Property Description
Location
State TX
County Bexar
Area 2304
Rooms
Master Bathroom Main Level 10X8 Tub/Shower Combo, Single Vanity
Master Bedroom Main Level 13X13 Walk-In Closet, Full Bath
Bedroom 2 Main Level 12X12
Bedroom 3 Main Level 12X12
Living Room Main Level 14X14
Dining Room Main Level 9X8
Kitchen Main Level 12X14
Interior
Heating Central
Cooling One Central
Flooring Carpeting, Vinyl
Inclusions Ceiling Fans, Chandelier, Washer Connection, Dryer Connection, Stove/Range, Gas Cooking, Refrigerator, Dishwasher, Electric Water Heater, City Garbage service
Heat Source Electric
Exterior
Exterior Feature Privacy Fence, Mature Trees
Parking Features One Car Garage
Pool None
Amenities Available Park/Playground, Jogging Trails, Sports Court, Bike Trails, BBQ/Grill, Basketball Court
Roof Type Composition
Private Pool N
Building
Lot Description Mature Trees (ext feat), Level
Foundation Slab
Sewer City
Water City
Construction Status Pre-Owned
Schools
Elementary Schools Kriewald Road
Middle Schools Mc Nair
High Schools Southwest
School District Southwest I.S.D.
Others
Acceptable Financing 1st Seller Carry, 2nd Seller Carry, Wraparound
Listing Terms 1st Seller Carry, 2nd Seller Carry, Wraparound



