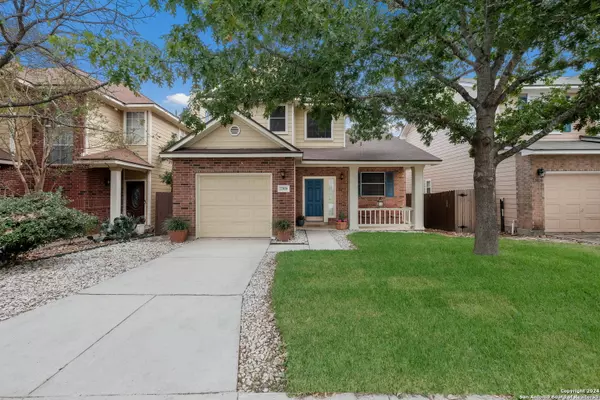22038 GOLDCREST RUN San Antonio, TX 78260
UPDATED:
01/13/2025 08:07 AM
Key Details
Property Type Single Family Home
Sub Type Single Residential
Listing Status Active
Purchase Type For Sale
Square Footage 1,377 sqft
Price per Sqft $229
Subdivision Stone Oak Villas
MLS Listing ID 1820523
Style Two Story
Bedrooms 3
Full Baths 2
Half Baths 1
Construction Status Pre-Owned
HOA Fees $242
Year Built 1999
Annual Tax Amount $5,713
Tax Year 2024
Lot Size 4,617 Sqft
Property Description
Location
State TX
County Bexar
Area 1803
Rooms
Master Bathroom Main Level 13X5 Tub/Shower Combo, Single Vanity
Master Bedroom Main Level 11X15 DownStairs, Walk-In Closet, Ceiling Fan, Full Bath
Bedroom 2 2nd Level 10X15
Bedroom 3 2nd Level 11X10
Living Room Main Level 14X14
Dining Room Main Level 14X7
Kitchen Main Level 11X9
Interior
Heating Central, Heat Pump
Cooling One Central
Flooring Carpeting, Ceramic Tile, Wood
Inclusions Ceiling Fans, Washer Connection, Dryer Connection, Cook Top, Stove/Range, Refrigerator, Disposal, Smoke Alarm
Heat Source Electric
Exterior
Exterior Feature Privacy Fence, Chain Link Fence, Storm Windows
Parking Features One Car Garage
Pool None
Amenities Available Controlled Access
Roof Type Composition
Private Pool N
Building
Lot Description Mature Trees (ext feat)
Faces North
Foundation Slab
Sewer Sewer System
Water Water System
Construction Status Pre-Owned
Schools
Elementary Schools Wilderness Oak Elementary
Middle Schools Lopez
High Schools Ronald Reagan
School District North East I.S.D
Others
Miscellaneous None/not applicable
Acceptable Financing Conventional, FHA, VA, Cash
Listing Terms Conventional, FHA, VA, Cash



