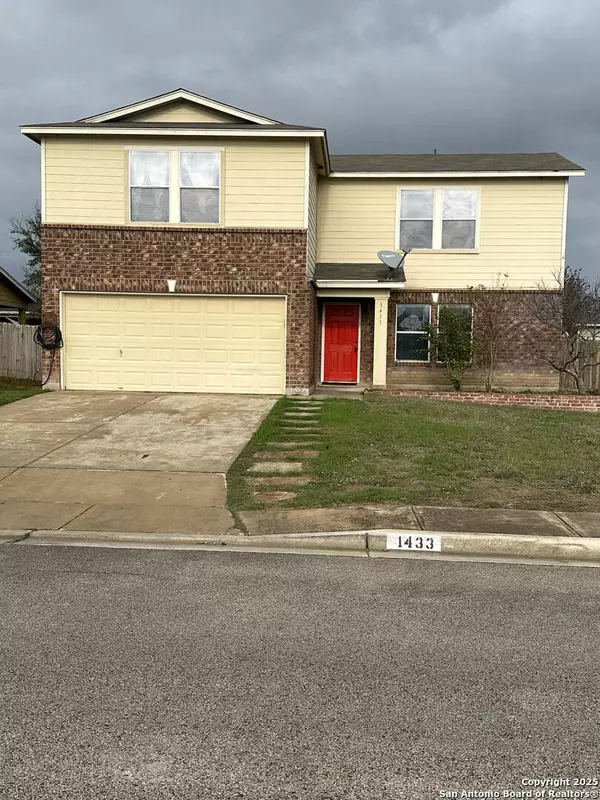1433 Prairie Rock New Braunfels, TX 78130
UPDATED:
01/13/2025 02:30 AM
Key Details
Property Type Single Family Home
Sub Type Single Residential
Listing Status Active
Purchase Type For Sale
Square Footage 1,874 sqft
Price per Sqft $130
Subdivision Hidden Springs
MLS Listing ID 1808845
Style Two Story
Bedrooms 3
Full Baths 2
Half Baths 1
Construction Status Pre-Owned
HOA Fees $250/ann
Year Built 2009
Annual Tax Amount $7,528
Tax Year 2024
Lot Size 10,018 Sqft
Property Description
Location
State TX
County Comal
Area 2707
Rooms
Master Bathroom 2nd Level 10X12 Tub/Shower Combo
Master Bedroom 2nd Level 26X10 Upstairs
Bedroom 2 2nd Level 15X10
Bedroom 3 2nd Level 13X10
Living Room Main Level 21X19
Kitchen Main Level 12X10
Interior
Heating Central
Cooling One Central
Flooring Carpeting, Ceramic Tile, Vinyl, Laminate, Brick
Inclusions Ceiling Fans, Washer Connection, Dryer Connection, Cook Top, Built-In Oven, Self-Cleaning Oven, Microwave Oven, Refrigerator, Disposal, Dishwasher, Ice Maker Connection, Water Softener (owned), Smoke Alarm, Security System (Leased), Electric Water Heater, Satellite Dish (owned), Garage Door Opener, Smooth Cooktop, Carbon Monoxide Detector, City Garbage service
Heat Source Electric
Exterior
Exterior Feature Patio Slab, Privacy Fence, Double Pane Windows, Mature Trees
Parking Features Two Car Garage
Pool None
Amenities Available None
Roof Type Composition
Private Pool N
Building
Faces South
Foundation Slab
Sewer City
Water City
Construction Status Pre-Owned
Schools
Elementary Schools Freiheit
Middle Schools Canyon
High Schools Canyon
School District Comal
Others
Acceptable Financing Conventional, FHA, VA, Cash
Listing Terms Conventional, FHA, VA, Cash



