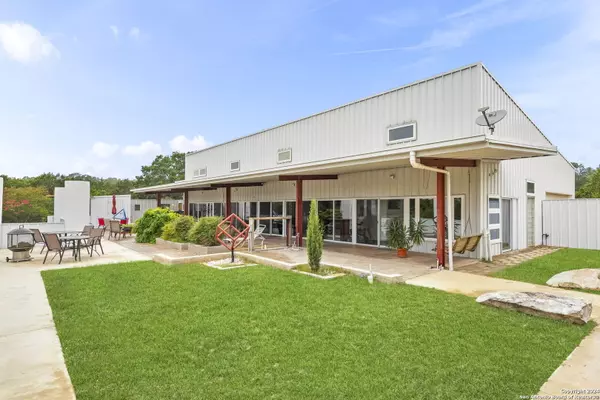104 White Oak Trail Boerne, TX 78006
UPDATED:
01/18/2025 12:00 AM
Key Details
Property Type Single Family Home
Sub Type Single Residential
Listing Status Pending
Purchase Type For Sale
Square Footage 3,014 sqft
Price per Sqft $214
Subdivision River Mountain Ranch
MLS Listing ID 1786793
Style One Story,Contemporary
Bedrooms 4
Full Baths 3
Construction Status Pre-Owned
HOA Fees $275/ann
Year Built 2001
Annual Tax Amount $9,498
Tax Year 2023
Lot Size 6.580 Acres
Property Description
Location
State TX
County Kendall
Area 2505
Rooms
Master Bathroom Main Level 6X22 Shower Only, Double Vanity
Master Bedroom Main Level 14X14 Split, DownStairs, Walk-In Closet, Full Bath
Bedroom 2 Main Level 16X13
Bedroom 3 Main Level 12X13
Bedroom 4 Main Level 12X13
Living Room Main Level 22X28
Dining Room Main Level 15X13
Kitchen Main Level 16X20
Interior
Heating Central
Cooling One Central
Flooring Stained Concrete
Inclusions Ceiling Fans, Washer Connection, Dryer Connection, Cook Top, Built-In Oven, Self-Cleaning Oven, Microwave Oven, Dishwasher, Trash Compactor, Ice Maker Connection, Security System (Owned), Garage Door Opener, Smooth Cooktop, Private Garbage Service
Heat Source Propane Owned
Exterior
Exterior Feature Covered Patio, Stone/Masonry Fence
Parking Features Two Car Garage, Attached, Rear Entry, Oversized
Pool None
Amenities Available Park/Playground, BBQ/Grill, Lake/River Park, Boat Ramp
Roof Type Metal
Private Pool N
Building
Lot Description Cul-de-Sac/Dead End, County VIew, Horses Allowed, 5 - 14 Acres, Partially Wooded, Mature Trees (ext feat), Secluded
Foundation Slab
Sewer Aerobic Septic
Water Water Storage
Construction Status Pre-Owned
Schools
Elementary Schools Curington
Middle Schools Boerne Middle N
High Schools Boerne
School District Boerne
Others
Miscellaneous No City Tax
Acceptable Financing Conventional, FHA, VA, Cash
Listing Terms Conventional, FHA, VA, Cash



